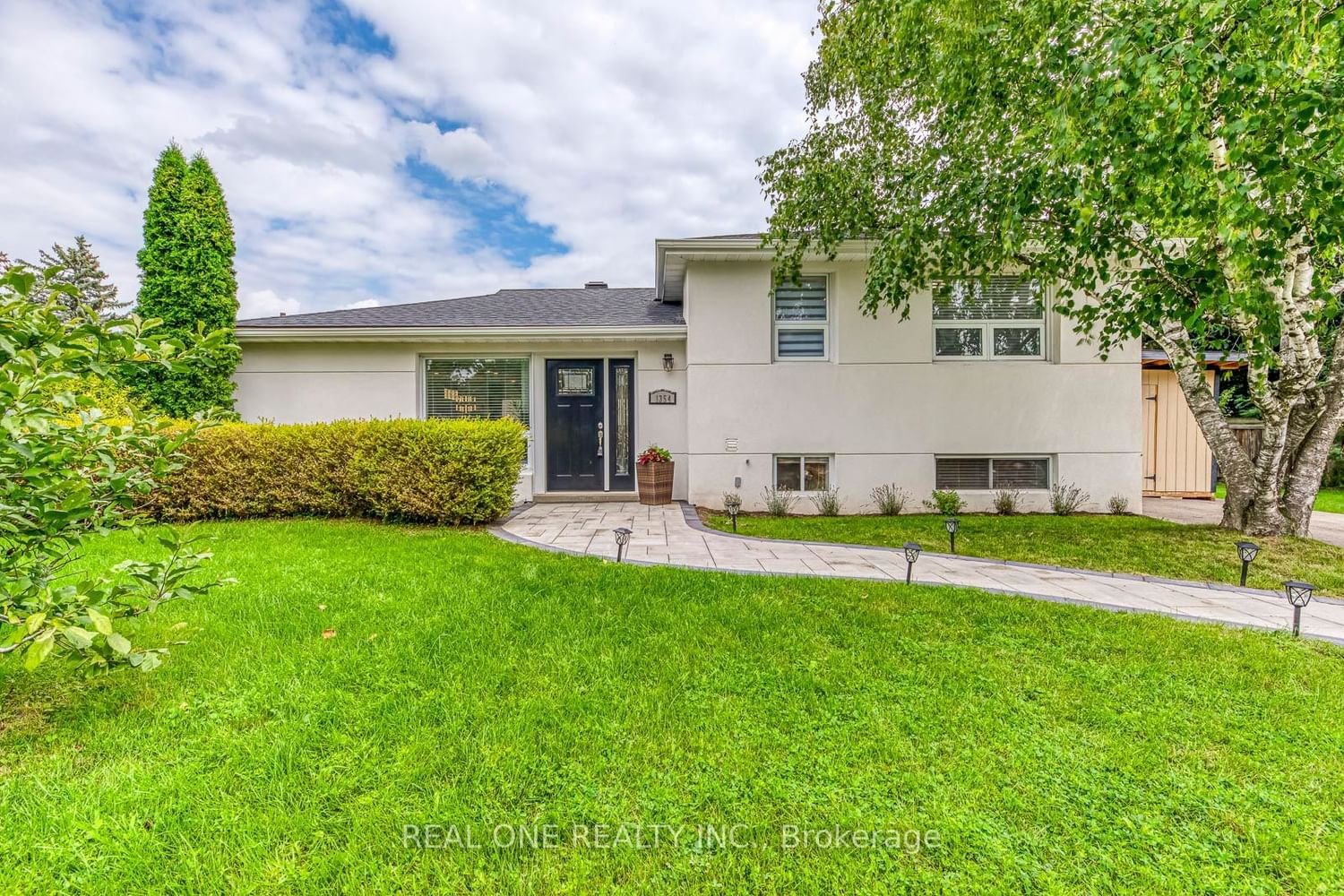$1,449,000
$*,***,***
3-Bed
2-Bath
Listed on 1/17/24
Listed by REAL ONE REALTY INC.
5 Elite Picks! Here Are 5 Reasons to Make This Home Your Own: 1. Extensive Renovations Including All New Flooring, Baths, Lighting, Exterior, Furnace, Windows, Patio & Walkways! 2. Stunning Open Concept Main Level with Engineered Hdwd Flooring Boasting Updated Kitchen with Large Centre Island, B/I Buffet & Hutch, New Quartz C/Tops & Breakfast Area, Open to Generous Living Room with Gorgeous Electric F/P Feature Wall & W/O to Patio & Backyard. 3. Updated Upper Level with 3 Bedrooms & New 3pc Bath Boasting Porcelain Tile Floor & Large Shower with B/I Seat! 4. Bright & Spacious Lower Level Featuring Large Rec Room with Pot Lights & A/G Window, Plus Laundry Area & New 3pc Bath! 5. Approx. 127' x 60' x 112' x 45' Lot with Generous Fenced Yard Boasting New Patio Area & Lovely Perennial Gardens. All This & More! Large Windows Thruout for Loads of Natural Light! Updated Exterior & New Walkway Adds Fabulous Curb Appeal! Convenient Storage Shed & New Side Yard Walkway.
Fabulous Location in Mature Neighbourhood with Many Multi-Million Dollar Homes... Just Minutes from Shopping, Restaurants, Schools, QEW Access & Many More Amenities! Just a Short Drive to Oakville's Beautiful Downtown & Lakeshore Areas!
To view this property's sale price history please sign in or register
| List Date | List Price | Last Status | Sold Date | Sold Price | Days on Market |
|---|---|---|---|---|---|
| XXX | XXX | XXX | XXX | XXX | XXX |
| XXX | XXX | XXX | XXX | XXX | XXX |
| XXX | XXX | XXX | XXX | XXX | XXX |
W7404436
Detached, Sidesplit 3
6+1
3
2
4
Central Air
Finished, Half
N
Stucco/Plaster
Forced Air
Y
$4,714.71 (2023)
60.00x127.00 (Feet) - Irreg. - Approx. 45' X 127' X 60' X 112'
